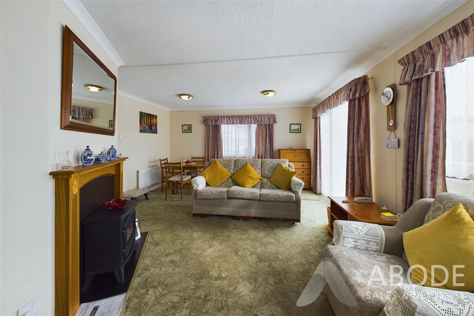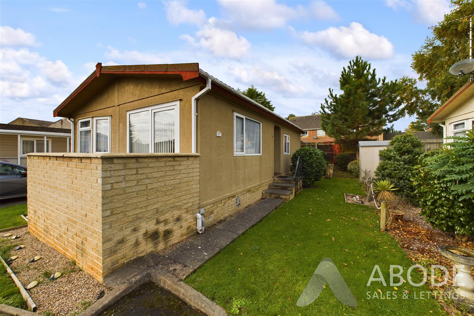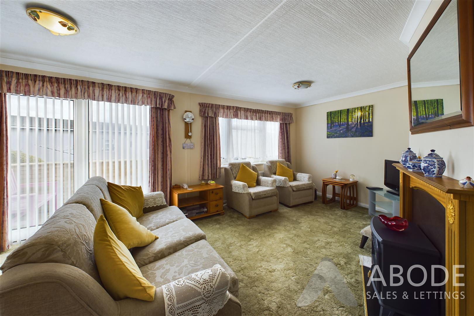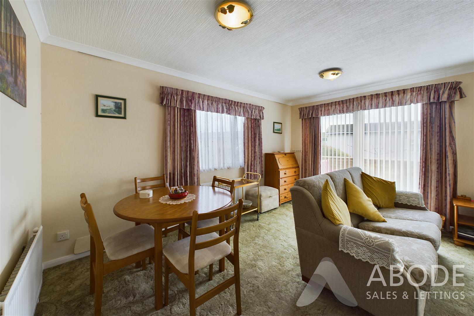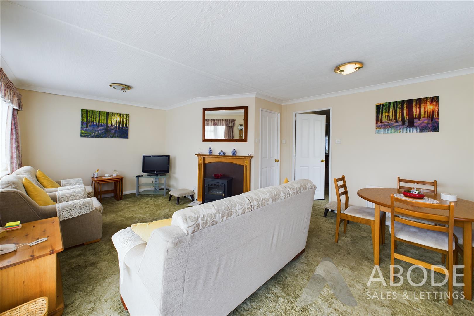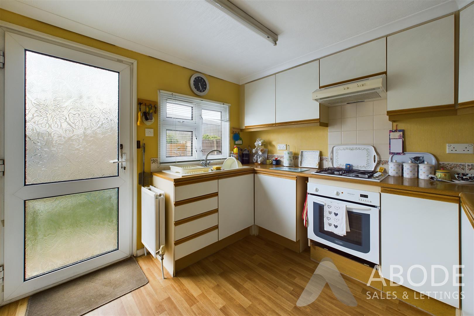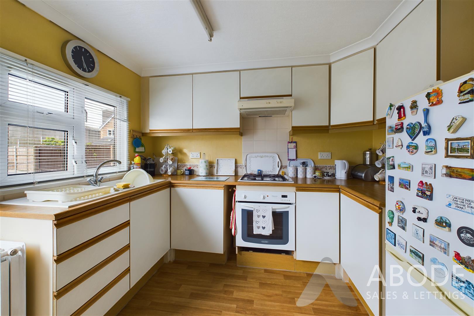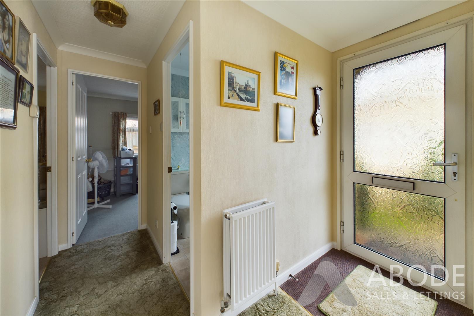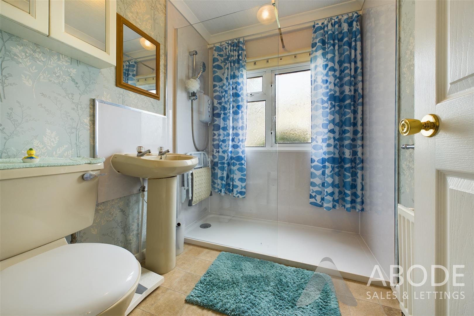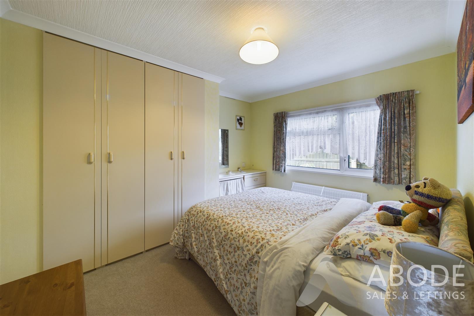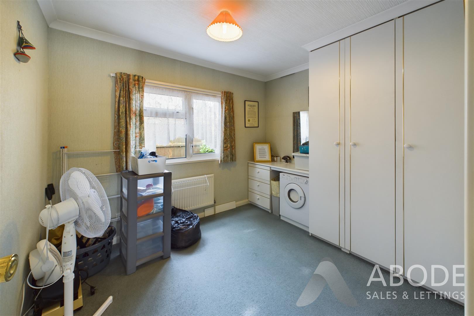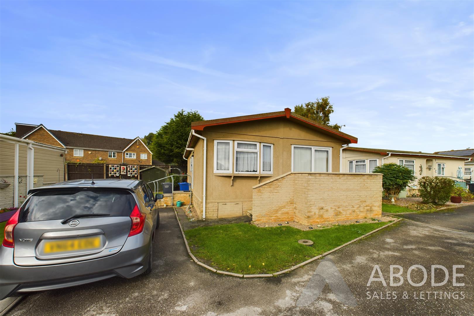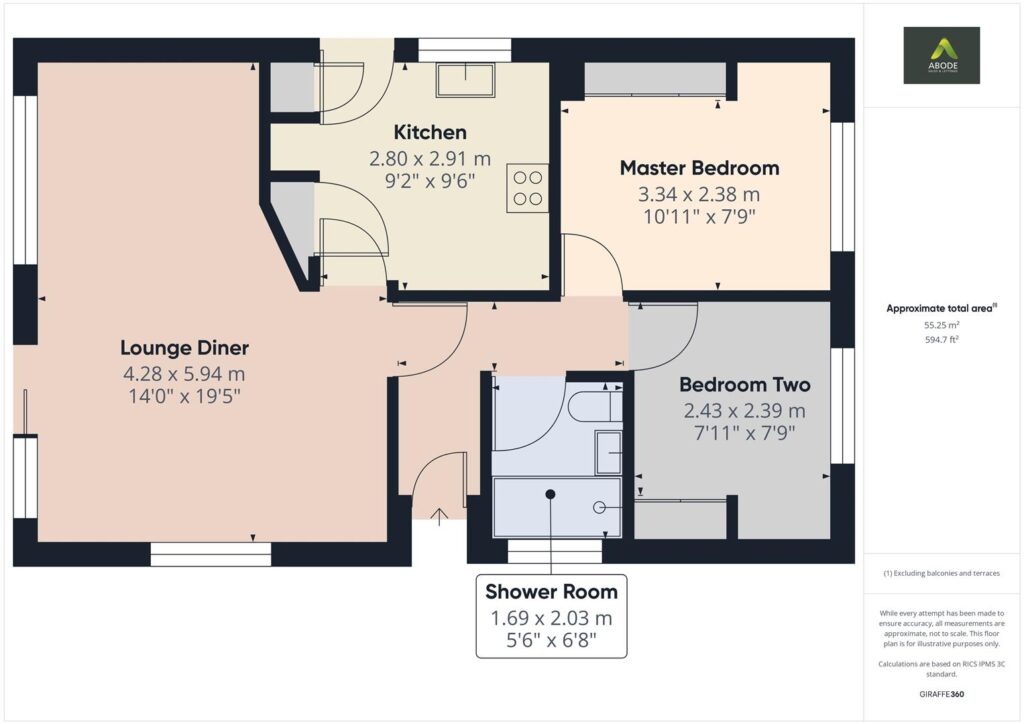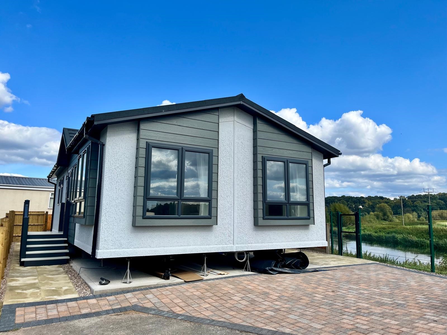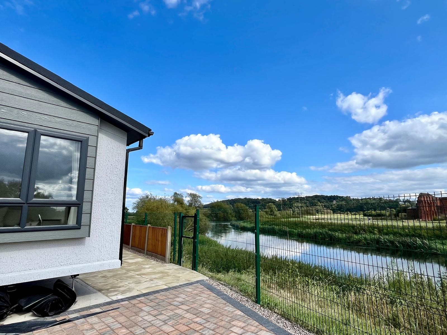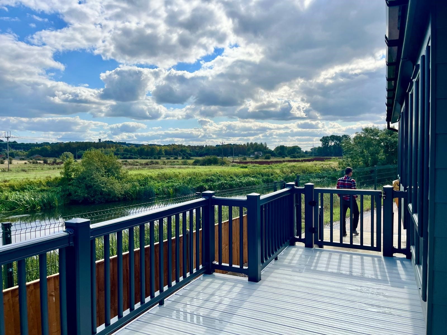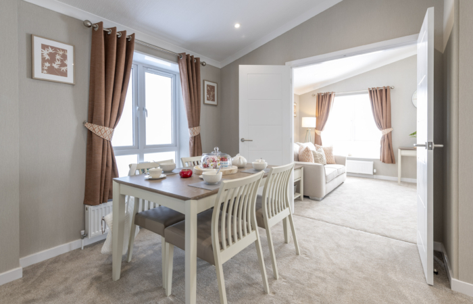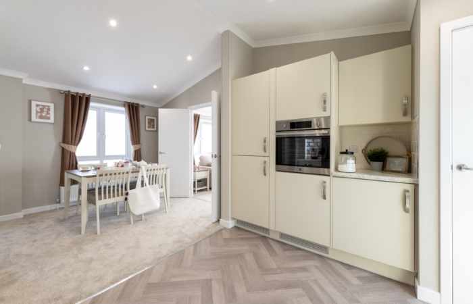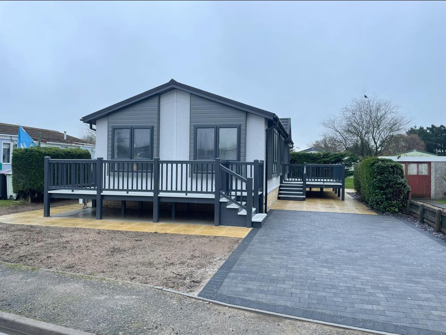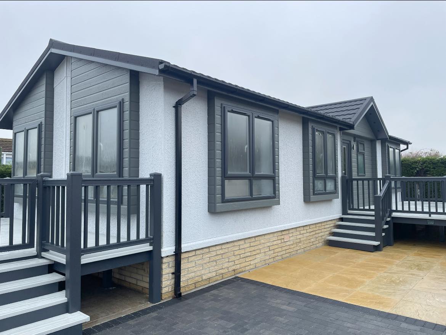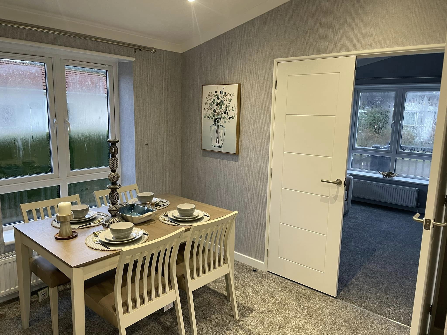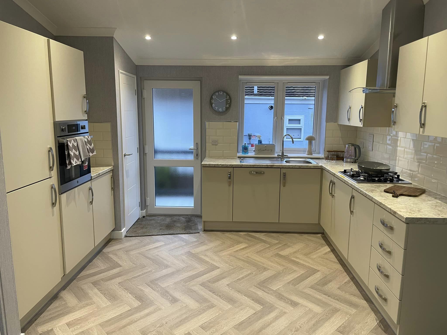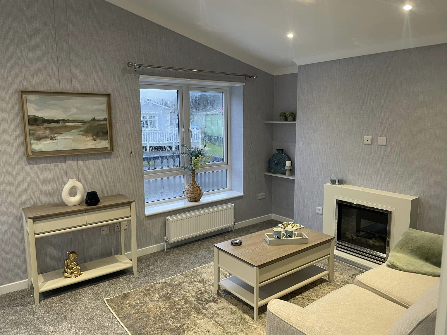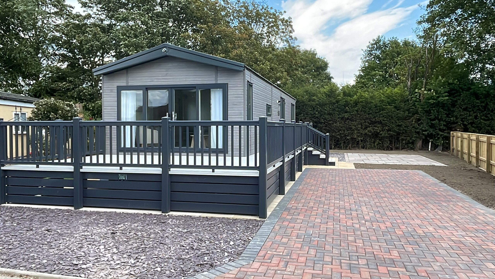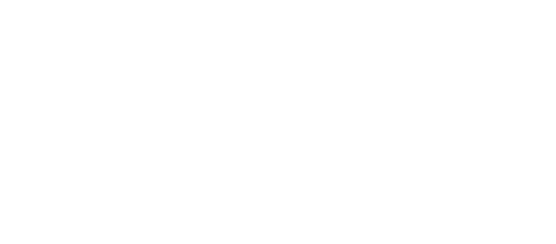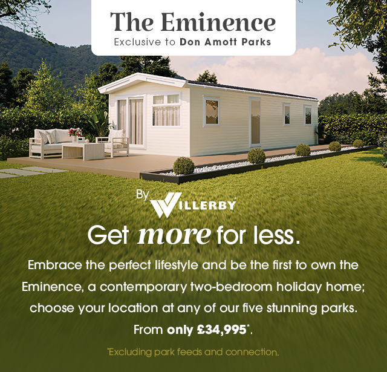Key Features
-
2 bedrooms
-
4 sleeps
Description
Introducing
the Park Home
£99,999
Description
Accommodation
Upon entering through a welcoming double-glazed door, you are greeted by an entrance hallway that provides access to all key areas of the home. The two double bedrooms, positioned at the rear of the property, feature double-glazed windows that fill the spaces with natural light. The shower room is equipped with a three-piece suite, ensuring convenience and comfort.
The fitted kitchen offers a selection of matching base units, a sink with a mixer tap, four ring gas hob, electric oven and a double-glazed window overlooking the side elevation. A double-glazed side access door leads to further outdoor space and built-in storage provides additional practicality.
The highlight of the home is undoubtedly the spacious lounge/diner. This inviting area features windows to both the front and side elevations, enhancing the bright and airy atmosphere. A door from the lounge leads out to a lovely balcony, perfect for relaxing.
Additionally, the property benefits from parking facilities and is nestled within a secure gated park home development, ensuring peace of mind and a sense of community.
Additional Information
– Tenure: Leasehold (purchasers should confirm).
– Ground rent/service charge: £182.66 per month.
– No dogs are allowed on this site.
The property is offered for sale by Abode Estate Agents. For further information please click the link below or to arrange a viewing please call 01283 845888
https://www.abodemidlands.co.uk/property/riverside-park-burton-on-trent-3/
